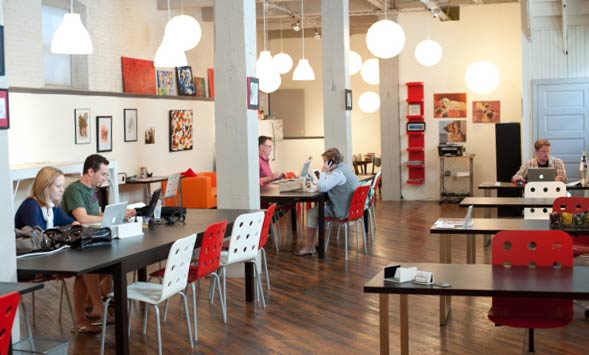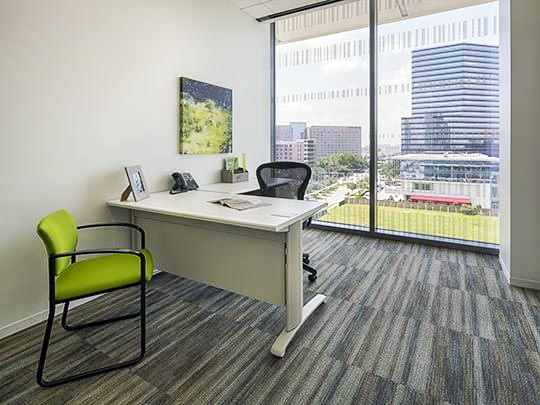
Working with Carole Hyder to create an Integrative Space™ is an innovative experience. Your space will take on a larger meaning than just looking good. In fact, your space will reflect your values and goals in a beautifully subtle way.
When to Use
The question of Integrative Spaces™ should be top of mind when you are considering the following:
- New construction
- Remodeling (even just one section of your space)
- Putting on an addition
- Some area just doesn’t feel right
- Some area just isn’t working the way you want
An Integrative Space™ will assure that your space evolves into an extraordinary experience—and a beautiful one as well.
What to Expect
Be prepared for new perspectives, out-of-the-box ideas, and a different way to look at your space.
Aligning your environment with your values and goals that are the underpinnings of your life, your family and/or our business can be achieved from the look and feel of your space. Be ready for your space to be thoughtful, welcoming, and remarkable.
What is included in an Integrative Space analysis?
Here are a few questions that Carole addresses during an Integrative Space analysis—some more relevant to new construction and some to a space that is being remodeled or re-configured.
- If new construction, where will the space itself be sited on the lot?
- What will be its best direction based on year of construction?
- How does the space related to the roads?
- What features are in the back of the space?
- How can the 5 Chinese Elements be integrated in the front entry?
- Where will key rooms, like bedrooms, offices, kitchens be located?
- Where will bathrooms be located?
- How does the back door or entry affect the space?
- What colors will work best?
- Want kind of artwork is appropriate?
- What happens in hallways?
- Does the outside matter?
Each space will have its own set of considerations that Carole will assess and determine whether it requires mitigation or enhancement. She is always focused on supporting you on your journey.

Home Consultation
Having a whole-house consultation from Carole will engage you with your home in ways you may not have thought possible. If you’ve struggled with certain areas of your space or have realized there are parts of your home you aren’t using, she will provide some thoughts and ideas to consider based on a Feng Shui approach. Carole will help you see the importance of taking care of all parts of your home—even those secret hardly-seen areas (think: attic, back of a closet, never-used part of the basement, etc.).
Using your birthdate, the year your home was built, and the direction it faces, Carole will provide a complete Feng Shui analysis in context with your own personal preferences. This will be an opportunity to understand the message of your space and how it can help you become who you are and who you want to be.
A Feng Shui appointment with Carole will open doors—both literally and figuratively.
Home Office Consultation
Finding a way to incorporate your work-life with your personal one is Carole’s focus during a consultation that is exclusively analyzing a home office. Arrangement of office furniture, position of desk for personal maximum productivity, best directions, placement in context of the home, and colors that support your success will all factor into this consultation. Balancing your personal preference with an integrative space using a Feng Shui approach will assure your office is a place of creativity, productivity and profitability.
Commercial Consultation
The strength and success of a business can be reliant on the impact of its space. First impressions of clientele can influence whether a business proposition will succeed or not. Carole will outline specific actions to take in the “public” areas (waiting rooms, hallways, conference rooms, even restrooms) to assure there is a consistent theme of success, reliability and thoughtfulness—even in areas where least expected.
The physical placement of the CEO/President may well support success in the business or may undermine its growth. The location of the lunchroom/locker room as well as the employee entrance can create a unified, appreciated team or a team that isn’t performing well. Paying attention to artwork, colors, and architectural features, the business will be able to flourish for both clients and employees.
Free eBooks for Healthcare Facilities
Combining her expertise and experience in Feng Shui with neuro-science, architecture, and good design, Carole has created three free e-books.
Carole outlines the best way to create an integrative space so that patients feel better and heal in record time and residents feel safe and productive—all the while amazed at their extraordinary surroundings.
